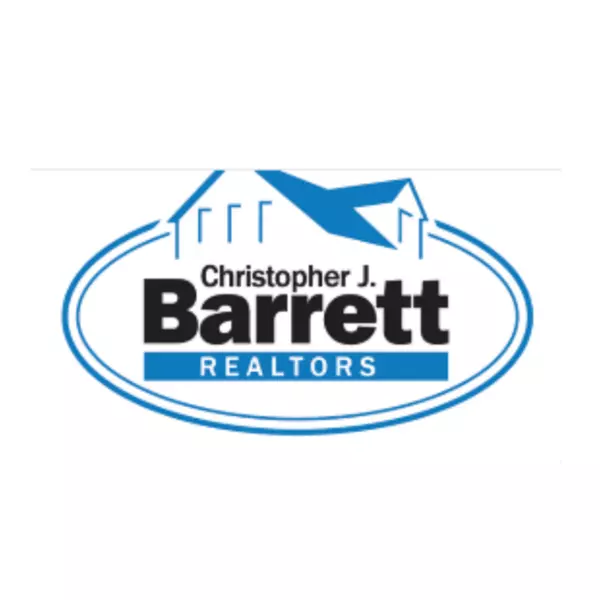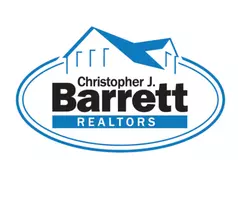$765,000
$725,000
5.5%For more information regarding the value of a property, please contact us for a free consultation.
5 Beds
2 Baths
2,342 SqFt
SOLD DATE : 12/18/2020
Key Details
Sold Price $765,000
Property Type Multi-Family
Sub Type Multi Family
Listing Status Sold
Purchase Type For Sale
Square Footage 2,342 sqft
Price per Sqft $326
MLS Listing ID 72753459
Sold Date 12/18/20
Bedrooms 5
Full Baths 2
Year Built 1900
Annual Tax Amount $6,984
Tax Year 2020
Lot Size 7,840 Sqft
Acres 0.18
Property Sub-Type Multi Family
Property Description
Renovated standard two family features two nicely laid out units. Both eat- in kitchens feature new cabinets, quartz counters, stainless steel appliances and tiled floors. Original details nicely blended with modern flair. Lots of recessed lighting throughout. 1st floor has all new windows, 2nd and 3rd floors new and newer windows. Large common entry foyer. 3 porches. Top floor unit has an enclosed front porch off the MBR as well as a large walk in closet and in unit laundry. There is an open porch/balcony off of the kitchen overlooking the backyard. Fully finished walk up attic has the 3rd bedroom and additional finished area including an office. The exterior includes, new architectural shingled roof oversized shed, ample parking, nice level yard and a huge deck with fire pit area. Beautifully done vinyl sided two family in close proximity to downtown shopping, restaurants, bus lines and commuter rail. Offers, if any to be reviewed Tuesday, November 10 after 3 PM
Location
State MA
County Middlesex
Area Wakefield Junction
Zoning GR
Direction Off Main St. at the Junction
Rooms
Basement Full, Interior Entry, Bulkhead, Concrete, Unfinished
Interior
Interior Features Mudroom, Other (See Remarks), Unit 1(Stone/Granite/Solid Counters, Upgraded Cabinets, Bathroom With Tub & Shower, Internet Available - Broadband), Unit 2(Stone/Granite/Solid Counters, Walk-In Closet, Bathroom With Tub & Shower), Unit 1 Rooms(Living Room, Kitchen), Unit 2 Rooms(Living Room, Kitchen, Office/Den, Sunroom, Other (See Remarks))
Heating Unit 1(Hot Water Baseboard, Oil), Unit 2(Hot Water Baseboard, Oil)
Cooling Unit 1(None), Unit 2(None)
Flooring Wood, Tile, Carpet, Concrete, Varies Per Unit, Laminate, Hardwood, Pine, Wood Laminate, Tile Floor, Unit 1(undefined), Unit 2(Tile Floor, Hardwood Floors, Wood Flooring, Wall to Wall Carpet)
Appliance Tank Water Heater, Utility Connections for Electric Range, Utility Connections for Electric Oven, Utility Connections for Electric Dryer, Utility Connections Varies per Unit
Laundry Washer Hookup, Unit 1(Washer & Dryer Hookup)
Exterior
Exterior Feature Balcony, Rain Gutters, Storage, Varies per Unit
Community Features Public Transportation, Shopping, Park, Walk/Jog Trails, Golf, Medical Facility, Conservation Area, Highway Access, House of Worship, Private School, Public School, T-Station
Utilities Available for Electric Range, for Electric Oven, for Electric Dryer, Washer Hookup, Varies per Unit
Roof Type Shingle
Total Parking Spaces 6
Garage No
Building
Lot Description Gentle Sloping
Story 3
Foundation Stone, Irregular
Sewer Public Sewer
Water Public
Schools
Elementary Schools Woodville
Middle Schools Galvin
High Schools Wakefield Mem
Others
Senior Community false
Read Less Info
Want to know what your home might be worth? Contact us for a FREE valuation!

Our team is ready to help you sell your home for the highest possible price ASAP
Bought with Vita Realty Group • Leading Edge Real Estate

${companyName}
Phone






