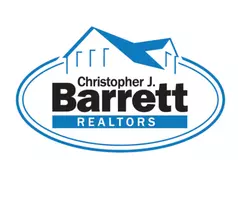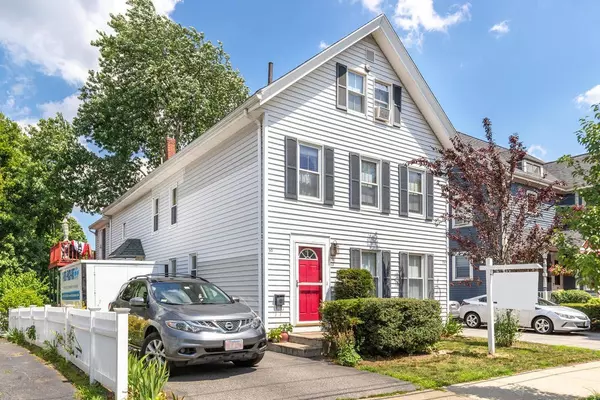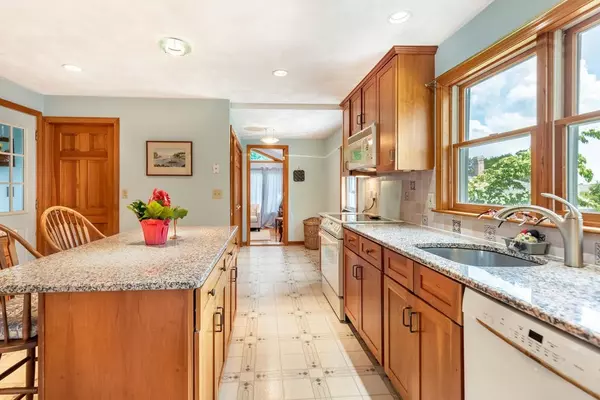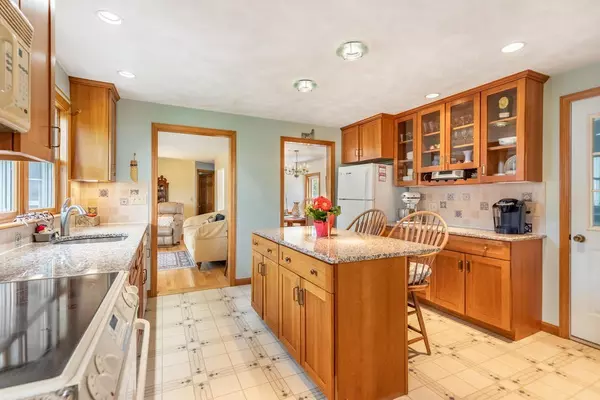$770,000
$689,900
11.6%For more information regarding the value of a property, please contact us for a free consultation.
5 Beds
2.5 Baths
2,673 SqFt
SOLD DATE : 09/02/2020
Key Details
Sold Price $770,000
Property Type Multi-Family
Sub Type Multi Family
Listing Status Sold
Purchase Type For Sale
Square Footage 2,673 sqft
Price per Sqft $288
MLS Listing ID 72690974
Sold Date 09/02/20
Bedrooms 5
Full Baths 2
Half Baths 1
Year Built 1856
Annual Tax Amount $7,105
Tax Year 2020
Lot Size 6,534 Sqft
Acres 0.15
Property Sub-Type Multi Family
Property Description
Wonderfully cared for and tastefully updated two family home. 1st floor apartment has a kitchen, living room, two bedrooms, office and laundry rooms. Owner occupied top floor apartment features oak cabinets, granite counters including a 2/3 seat island. Gorgeous family room off of the back features, cathedral ceilings, lots of glass and lovely yard views. The FR also opens out to a an elevated deck. 3 nice sized bedrooms and 1.5 updated bathrooms. Top Wakefield multifamily location close to downtown, restaurants, shopping and all the lake Quannapowitt amenities. Walk score of 72. Show the top floor owners apartment and the basement, via rear entrance only - lock box for front door. Do not disturb tenants.
Location
State MA
County Middlesex
Zoning GR
Direction Near Bryant St
Rooms
Basement Full, Walk-Out Access
Interior
Interior Features Unit 2(Pantry, Upgraded Cabinets, Upgraded Countertops), Unit 1 Rooms(Living Room, Kitchen, Office/Den), Unit 2 Rooms(Living Room, Kitchen, Family Room)
Flooring Tile, Vinyl, Carpet, Varies Per Unit, Hardwood, Unit 2(Hardwood Floors)
Appliance Unit 1(Range, Wall Oven, Dishwasher), Unit 2(Range, Dishwasher, Disposal, Refrigerator, Freezer, Washer, Dryer), Gas Water Heater, Utility Connections for Electric Range, Utility Connections for Electric Oven, Utility Connections Varies per Unit
Laundry Unit 1 Laundry Room
Exterior
Community Features Public Transportation, Shopping, Tennis Court(s), Park, Walk/Jog Trails, Laundromat, Conservation Area, Highway Access, House of Worship, Private School, Public School, T-Station
Utilities Available for Electric Range, for Electric Oven, Varies per Unit
Waterfront Description Beach Front, Lake/Pond, 3/10 to 1/2 Mile To Beach, Beach Ownership(Public)
Roof Type Shingle
Total Parking Spaces 4
Garage No
Building
Lot Description Gentle Sloping
Story 3
Foundation Stone, Brick/Mortar
Sewer Public Sewer
Water Public
Schools
Elementary Schools Tbd
Middle Schools Galvin
High Schools Wakefield
Others
Senior Community false
Acceptable Financing Contract
Listing Terms Contract
Read Less Info
Want to know what your home might be worth? Contact us for a FREE valuation!
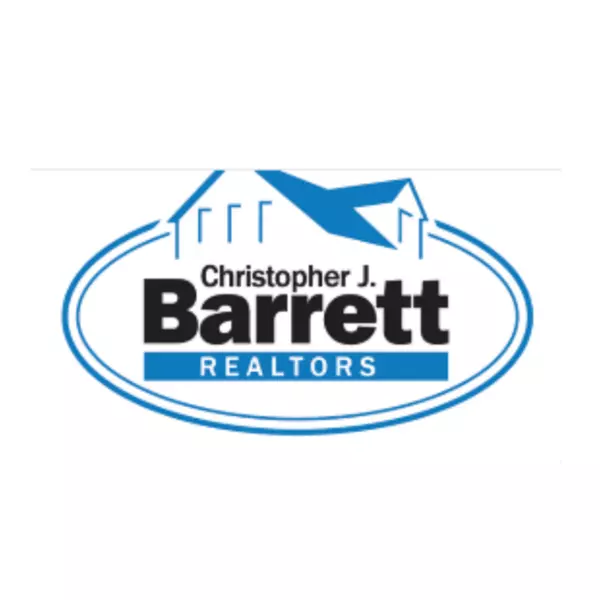
Our team is ready to help you sell your home for the highest possible price ASAP
Bought with Mark Pitzi • Coldwell Banker Residential Brokerage - Beverly

${companyName}
Phone
