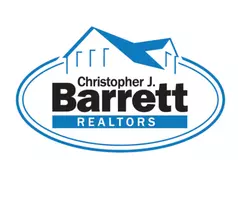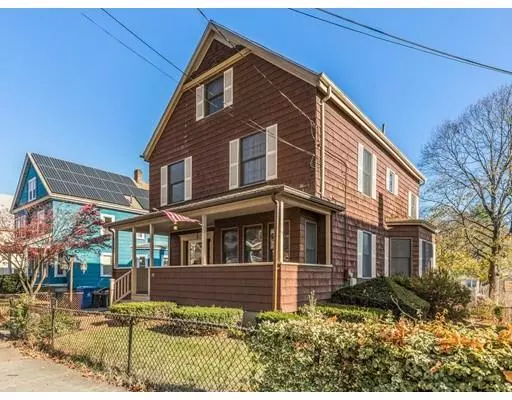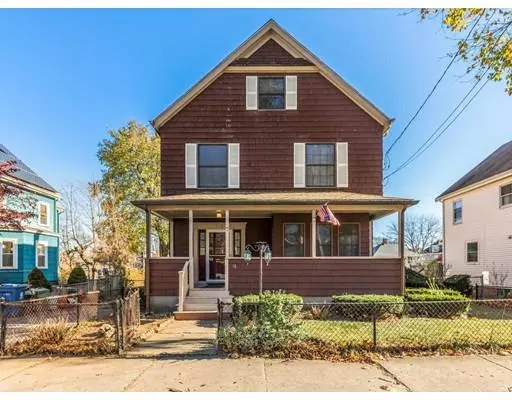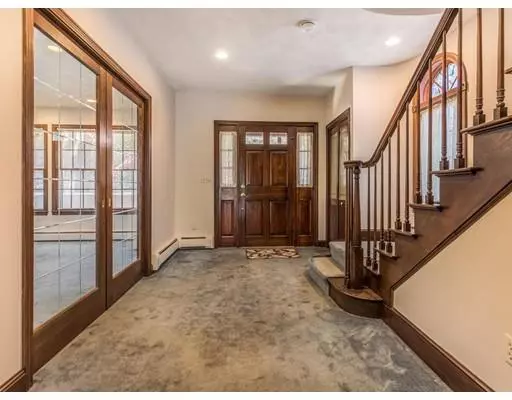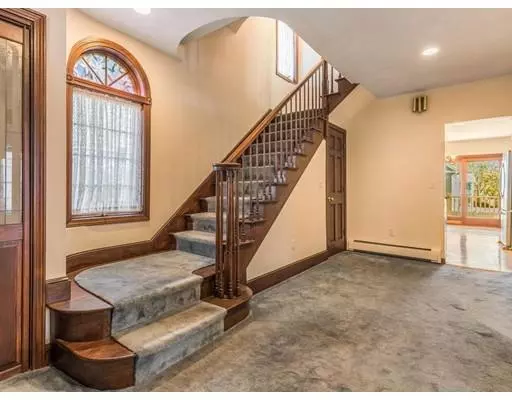$579,900
$579,900
For more information regarding the value of a property, please contact us for a free consultation.
4 Beds
1.5 Baths
1,918 SqFt
SOLD DATE : 01/03/2020
Key Details
Sold Price $579,900
Property Type Single Family Home
Sub Type Single Family Residence
Listing Status Sold
Purchase Type For Sale
Square Footage 1,918 sqft
Price per Sqft $302
MLS Listing ID 72592530
Sold Date 01/03/20
Style Colonial
Bedrooms 4
Full Baths 1
Half Baths 1
HOA Y/N false
Year Built 1900
Annual Tax Amount $6,047
Tax Year 2019
Lot Size 6,534 Sqft
Acres 0.15
Property Sub-Type Single Family Residence
Property Description
Classic New England Colonial in wonderful West Side location, close proximity to Lake Quannapowitt, recreational activities, Farmers Market, train station, downtown, shopping and restaurants. Fabulous full width front farmers porch. Large, gracious entry foyer and staircase nicely framed with etched glass pocket doors. Oversized eat in kitchen features separate wall oven, jenn air cooktop and stove. Kitchen slider opens out to new 25 foot wrap around deck overlooking fenced level back yard. Front to back open living room and dining rooms both have recessed lighting. Second floor has 4 corner bedrooms, 2 with walk in closets. Full sized walk up attic has 1 unheated finished room. Offers, if any are due Tuesday 6 PM
Location
State MA
County Middlesex
Zoning GR
Direction Between Prospect St and Chestnut St.
Rooms
Basement Full, Interior Entry, Concrete, Unfinished
Primary Bedroom Level Second
Dining Room Ceiling Fan(s), Open Floorplan, Recessed Lighting
Kitchen Flooring - Vinyl, Dining Area, Cabinets - Upgraded, Deck - Exterior, Dryer Hookup - Electric, Exterior Access, Open Floorplan, Recessed Lighting, Slider
Interior
Interior Features Closet, Entrance Foyer
Heating Baseboard, Oil
Cooling None
Flooring Wood, Plywood, Vinyl, Carpet, Flooring - Wall to Wall Carpet
Appliance Range, Oven, Dishwasher, Disposal, Indoor Grill, Countertop Range, Range Hood, Tank Water Heater, Utility Connections for Electric Range, Utility Connections for Electric Oven, Utility Connections for Electric Dryer
Laundry Bathroom - Half, Flooring - Vinyl, Electric Dryer Hookup, Washer Hookup, First Floor
Exterior
Community Features Public Transportation, Shopping, Tennis Court(s), Park, Walk/Jog Trails, Golf, Conservation Area, Highway Access, House of Worship, Private School, Public School, T-Station
Utilities Available for Electric Range, for Electric Oven, for Electric Dryer, Washer Hookup
Roof Type Shingle
Total Parking Spaces 3
Garage No
Building
Foundation Stone
Sewer Public Sewer
Water Public
Architectural Style Colonial
Schools
Elementary Schools Walton
Middle Schools Galvin
High Schools Wakefield Mem
Read Less Info
Want to know what your home might be worth? Contact us for a FREE valuation!
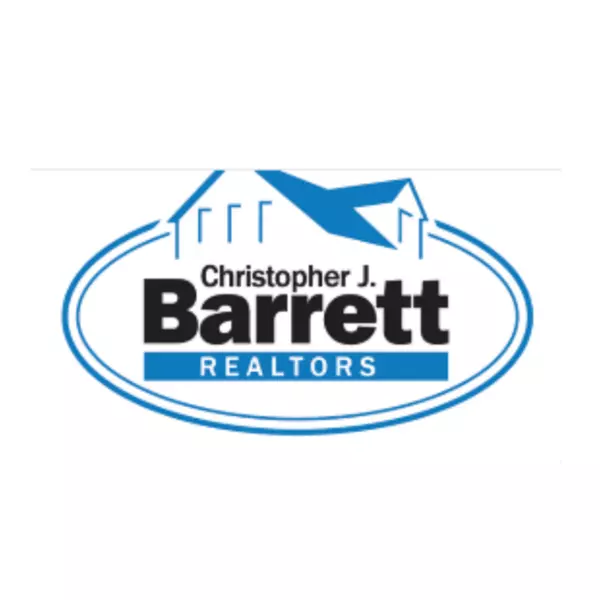
Our team is ready to help you sell your home for the highest possible price ASAP
Bought with Josh Allen • Compass

${companyName}
Phone
