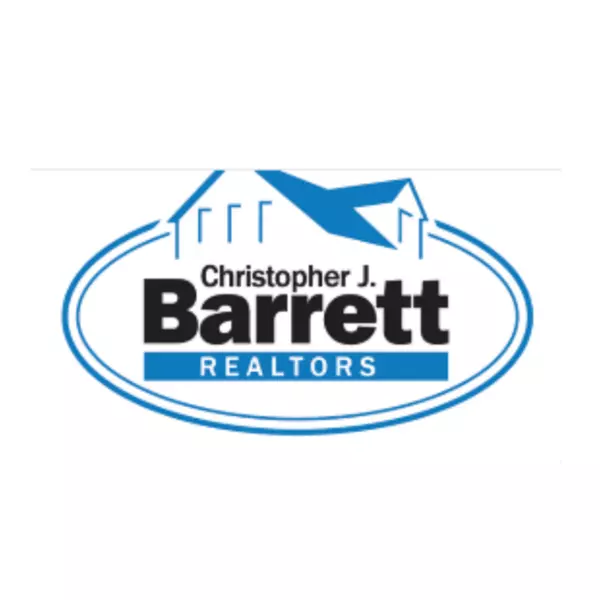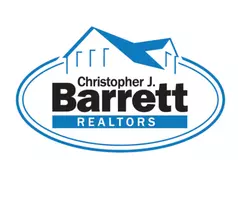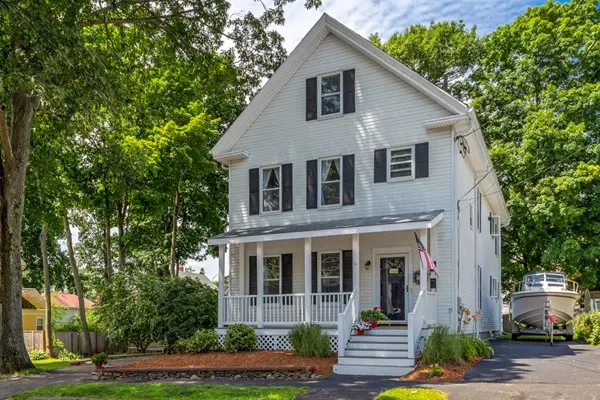$775,000
$725,000
6.9%For more information regarding the value of a property, please contact us for a free consultation.
5 Beds
2.5 Baths
2,230 SqFt
SOLD DATE : 08/29/2019
Key Details
Sold Price $775,000
Property Type Multi-Family
Sub Type Multi Family
Listing Status Sold
Purchase Type For Sale
Square Footage 2,230 sqft
Price per Sqft $347
MLS Listing ID 72535843
Sold Date 08/29/19
Bedrooms 5
Full Baths 2
Half Baths 1
Year Built 1900
Annual Tax Amount $7,603
Tax Year 2019
Lot Size 10,454 Sqft
Acres 0.24
Property Sub-Type Multi Family
Property Description
Fabulous two family home in extremely popular Lakeside/downtown neighborhood. Close proximity to Lake Quannapowitt, Beebe Library, shopping and downtown restaurants. Pretty full width front farmers porch. Gracious common entry foyer with original sweeping staircase. Top floor unit features gorgeous newer kitchen. This kitchen features quartz counters and breakfast bar, SS appliances, tiled floor all open to solarium window encased dining area and living room. Slider to huge expansive, elevated multi tiered deck with nice neighborhood views. Newer full bath plus in-unit tiled laundry and 1/2 bath. First floor unit features eat in kitchen with tiled floor, nice living room, 2 BRs and large exclusive use side porch. Over sized 2 car garage with full walk up; great expansion potential. 2 separate driveways, ample stress free parking . Wonderful opportunity for an owner occupant Offer deadline Tuesday July 23, 1 PM
Location
State MA
County Middlesex
Zoning GR
Direction Off Main St across from the upper common
Rooms
Basement Sump Pump, Concrete, Unfinished
Interior
Interior Features Other (See Remarks), Unit 1(Ceiling Fans), Unit 2(Ceiling Fans, Bathroom With Tub & Shower, Open Floor Plan, Slider, Internet Available - Broadband), Unit 1 Rooms(Living Room, Kitchen), Unit 2 Rooms(Living Room, Kitchen, Living RM/Dining RM Combo, Sunroom)
Heating Unit 2(Hot Water Baseboard)
Cooling Unit 2(Central Air)
Flooring Wood, Tile, Carpet, Varies Per Unit, Hardwood, Unit 1(undefined), Unit 2(Tile Floor, Hardwood Floors, Stone/Ceramic Tile Floor)
Appliance Unit 1(Range, Wall Oven, Dishwasher, Refrigerator), Gas Water Heater, Utility Connections for Gas Range, Utility Connections for Gas Oven, Utility Connections Varies per Unit
Laundry Washer Hookup
Exterior
Exterior Feature Varies per Unit, Unit 1 Balcony/Deck, Unit 2 Balcony/Deck
Garage Spaces 2.0
Community Features Public Transportation, Shopping, Tennis Court(s), Park, Walk/Jog Trails, Bike Path, Highway Access, House of Worship, Private School, Public School, T-Station
Utilities Available for Gas Range, for Gas Oven, Washer Hookup, Varies per Unit
Waterfront Description Beach Front, Lake/Pond, Walk to, 3/10 to 1/2 Mile To Beach, Beach Ownership(Public)
Roof Type Shingle
Total Parking Spaces 7
Garage Yes
Building
Lot Description Level
Story 3
Foundation Stone, Granite, Irregular
Sewer Public Sewer
Water Public
Schools
Elementary Schools Tbd
Middle Schools Galvin
High Schools Wakefield Mem
Read Less Info
Want to know what your home might be worth? Contact us for a FREE valuation!

Our team is ready to help you sell your home for the highest possible price ASAP
Bought with The Fuccillo - Felice Real Estate Team • William Raveis R.E. & Home Services

${companyName}
Phone






