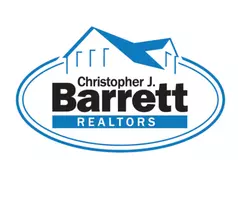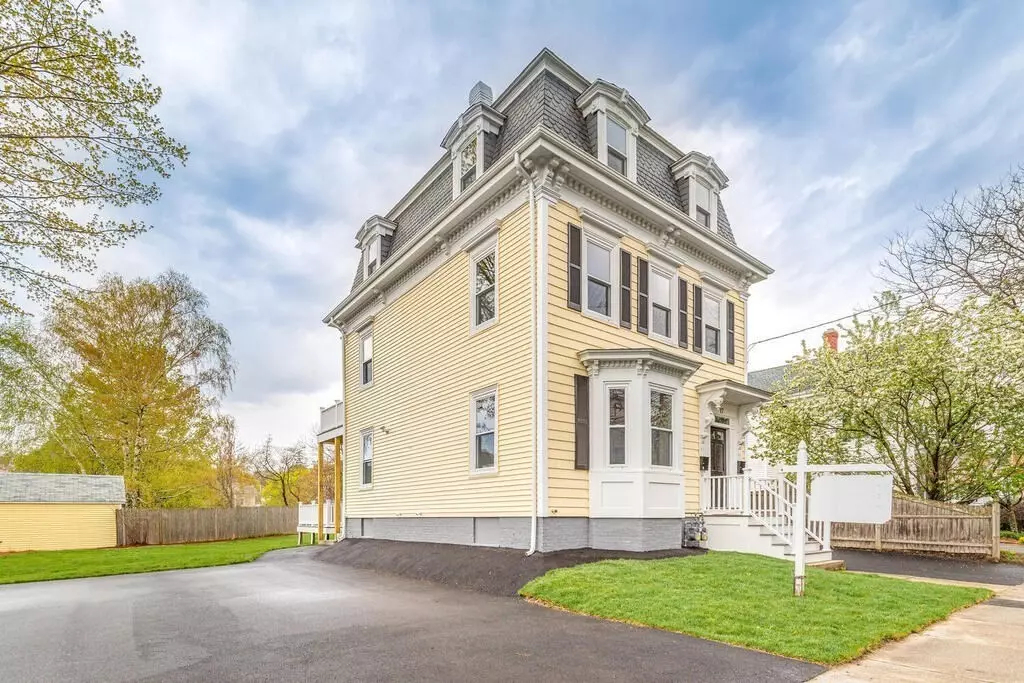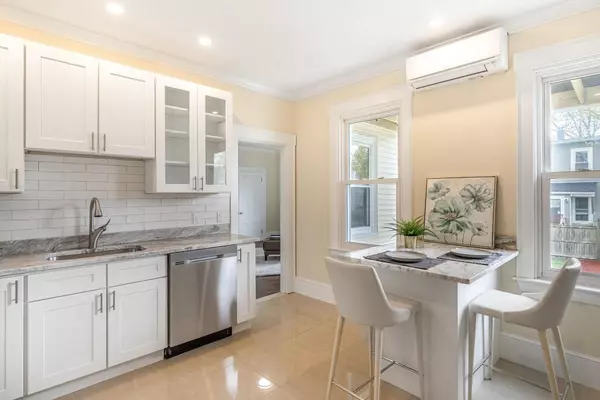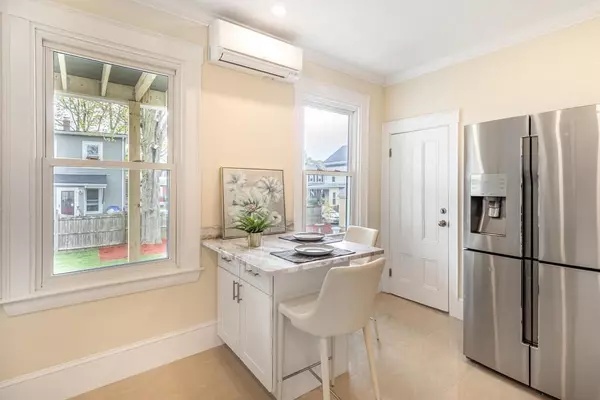$975,000
$1,075,000
9.3%For more information regarding the value of a property, please contact us for a free consultation.
4 Beds
3 Baths
2,672 SqFt
SOLD DATE : 07/16/2021
Key Details
Sold Price $975,000
Property Type Multi-Family
Sub Type Multi Family
Listing Status Sold
Purchase Type For Sale
Square Footage 2,672 sqft
Price per Sqft $364
MLS Listing ID 72823264
Sold Date 07/16/21
Bedrooms 4
Full Baths 3
Year Built 1900
Annual Tax Amount $8,131
Tax Year 2021
Lot Size 7,405 Sqft
Acres 0.17
Property Sub-Type Multi Family
Property Description
Elegant oversized Mansard Colonial two fam. Beautifully renovated in a popular West side location. First floor unit features a fabulous large 1 br unit. New kitchen has granite counters and breakfast island, porcelain tiled floors stainless steel appliances plus gleaming wood fir floors, Wonderful original details blended with all modern amenities. Pretty common entry foyer features original staircase and details. Top floor unit is 7 rooms with 3 bdrs, 2 baths and laundry hook up. This units kitchen includes granite counters, SS appliances, tiled floor and shaker styled cabinets. The main level includes a living room , wainscoted formal dining room, private front office. Lots original details and woodwork inside and out. The top floor has 3 bedrooms, walk in shower and laundry area. Each unit features separate drive ways with ample parking. Fabulous back yard in a neighborhood setting yet close to downtown (84 walk score), restaurants, shopping, bus or trains and Lake Quannapowitt
Location
State MA
County Middlesex
Zoning GR
Direction Between Gould St and Chestnut St
Rooms
Basement Full, Bulkhead, Dirt Floor, Concrete, Unfinished
Interior
Interior Features Storage, Other (See Remarks), Unit 1(Crown Molding, High Speed Internet Hookup, Bathroom With Tub & Shower), Unit 2(Crown Molding, Bathroom With Tub, Bathroom With Tub & Shower), Unit 1 Rooms(Living Room, Kitchen), Unit 2 Rooms(Living Room, Dining Room, Kitchen, Office/Den)
Heating Electric, Unit 1(Ductless Mini-Split System), Unit 2(Ductless Mini-Split System)
Cooling None, Unit 1(Ductless Mini-Split System), Unit 2(Ductless Mini-Split System)
Flooring Tile, Varies Per Unit, Hardwood, Hardwood Floors, Unit 1(undefined), Unit 2(Tile Floor, Hardwood Floors)
Appliance Gas Water Heater, Utility Connections for Gas Range, Utility Connections for Gas Oven
Laundry Washer Hookup, Unit 1 Laundry Room, Unit 1(Washer & Dryer Hookup)
Exterior
Community Features Public Transportation, Shopping, Tennis Court(s), Park, Walk/Jog Trails, Medical Facility, Laundromat, Bike Path, Conservation Area, Highway Access, House of Worship, Private School, Public School
Utilities Available for Gas Range, for Gas Oven, Washer Hookup
Roof Type Shingle, Slate, Rubber
Total Parking Spaces 8
Garage No
Building
Lot Description Level
Story 3
Foundation Stone
Sewer Public Sewer
Water Public
Schools
Elementary Schools Tbd
Middle Schools Galvin
High Schools Wakefield Mem
Read Less Info
Want to know what your home might be worth? Contact us for a FREE valuation!
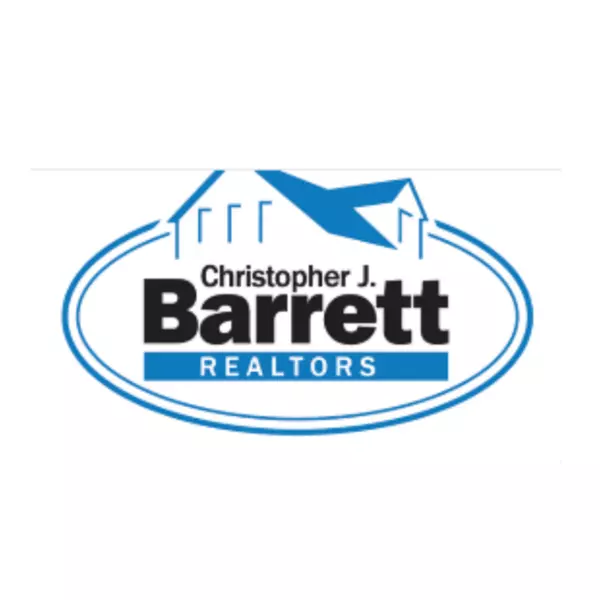
Our team is ready to help you sell your home for the highest possible price ASAP
Bought with Kevin McCafferty • RyVal Homes

${companyName}
Phone
