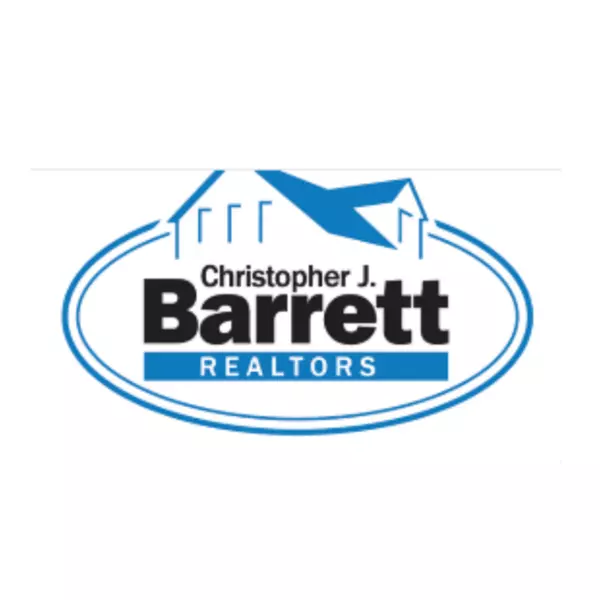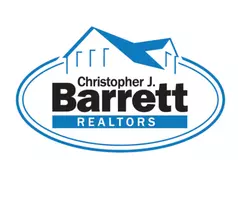$625,000
$569,900
9.7%For more information regarding the value of a property, please contact us for a free consultation.
3 Beds
1.5 Baths
1,780 SqFt
SOLD DATE : 09/20/2021
Key Details
Sold Price $625,000
Property Type Single Family Home
Sub Type Single Family Residence
Listing Status Sold
Purchase Type For Sale
Square Footage 1,780 sqft
Price per Sqft $351
Subdivision Junction
MLS Listing ID 72868107
Sold Date 09/20/21
Style Colonial
Bedrooms 3
Full Baths 1
Half Baths 1
HOA Y/N false
Year Built 1900
Annual Tax Amount $6,548
Tax Year 2021
Lot Size 4,356 Sqft
Acres 0.1
Property Sub-Type Single Family Residence
Property Description
Sculpted concrete block New England Colonial. This one reflects nearly 50 years of being meticulously maintained, wonderfully cared for and modernized. Fabulous full width enclosed front farmers porch. Stunning entry foyer with wrap around staircase and maple floor. Classic formal living room and dining rooms with original detail including china cabinet and double doors. Gorgeous newer eat in kitchen features granite counters, cherry cabinets, recessed lighting, hardwood, newer appliances and gas stove. 1st floor combination mudroom, laundry and half bath. Three bedrooms plus huge walk up attic for fabulous storage or expansion. Perfectly manicured grounds and landscape finish includes cobble stone lined slate walk ways, 3 zone Rainbird sprinkler system and fenced lot. Newer boiler and oil tank. Close proximity to trains and downtown Wakefield.
Location
State MA
County Middlesex
Zoning GR
Direction Near the intersection of Traverse St
Rooms
Basement Full, Partially Finished, Walk-Out Access, Interior Entry, Sump Pump, Concrete
Primary Bedroom Level Second
Dining Room Closet/Cabinets - Custom Built, Flooring - Hardwood, Open Floorplan
Kitchen Bathroom - Half, Flooring - Hardwood, Dining Area, Countertops - Stone/Granite/Solid, Countertops - Upgraded, Recessed Lighting, Remodeled
Interior
Interior Features Entrance Foyer, Sun Room
Heating Baseboard, Hot Water, Oil
Cooling None
Flooring Tile, Carpet, Hardwood, Pine, Flooring - Hardwood
Appliance Range, Dishwasher, Disposal, Microwave, Refrigerator, Tank Water Heaterless, Utility Connections for Gas Range, Utility Connections for Gas Oven
Laundry First Floor, Washer Hookup
Exterior
Exterior Feature Rain Gutters, Storage, Sprinkler System, Decorative Lighting
Fence Fenced
Community Features Public Transportation, Shopping, Tennis Court(s), Park, Walk/Jog Trails, Medical Facility, Laundromat, Bike Path, Conservation Area, Highway Access, House of Worship, Private School, Public School, T-Station
Utilities Available for Gas Range, for Gas Oven, Washer Hookup
View Y/N Yes
View Scenic View(s)
Roof Type Shingle
Total Parking Spaces 2
Garage No
Building
Lot Description Gentle Sloping, Level
Foundation Block
Sewer Public Sewer
Water Public
Architectural Style Colonial
Schools
Elementary Schools Woodville
Middle Schools Galvin
High Schools Wakefield Mem
Others
Acceptable Financing Contract
Listing Terms Contract
Read Less Info
Want to know what your home might be worth? Contact us for a FREE valuation!

Our team is ready to help you sell your home for the highest possible price ASAP
Bought with Brian J. Fitzpatrick • Coldwell Banker Realty - Waltham

${companyName}
Phone






