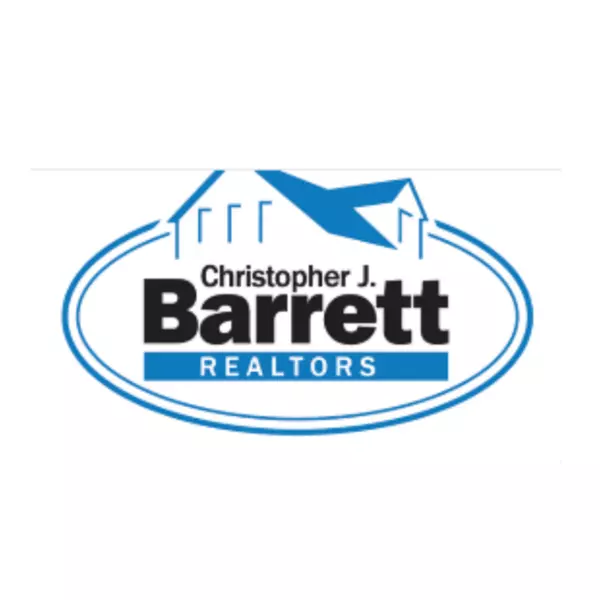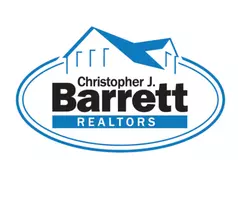$975,000
$899,900
8.3%For more information regarding the value of a property, please contact us for a free consultation.
4 Beds
2 Baths
3,069 SqFt
SOLD DATE : 10/05/2021
Key Details
Sold Price $975,000
Property Type Single Family Home
Sub Type Single Family Residence
Listing Status Sold
Purchase Type For Sale
Square Footage 3,069 sqft
Price per Sqft $317
MLS Listing ID 72875798
Sold Date 10/05/21
Style Colonial
Bedrooms 4
Full Baths 2
HOA Y/N false
Year Built 1900
Annual Tax Amount $9,742
Tax Year 2021
Lot Size 8,276 Sqft
Acres 0.19
Property Sub-Type Single Family Residence
Property Description
Step into the age of elegance.. Bask in the craftsmanship of a bygone era. Gracious turn of the century Hip Roof Colonial. Pristine stunning original detail abounds. The entry foyer includes, built ins, beamed ceiling, pocket doors centered on fabulous 3 story wrap around staircase with stained glass. Original wood work & details include gorgeous fire place mantles, wood work and pocket doors. Formal dining room with bay front features fabulous wainscoting, beautifully detailed original mirrored, tiled mantle and insert. Equally stunning fireplaced living room. L shaped kitchen with lage dining area. Nearly 1,300 S/f of 1st floor living space. 2nd floor features 4 corner bedrooms. Gorgeous center hall offset study with beautiful windows looks towards the sweeping staircase to the 3rd floor. Huge expansive attic with rounded wall could be up dated to amazing additional livingspace.
Location
State MA
County Middlesex
Zoning URB
Direction Between Pleasant and Crescent St's
Rooms
Family Room Beamed Ceilings, Open Floorplan
Basement Full, Interior Entry, Bulkhead, Sump Pump, Concrete
Primary Bedroom Level Second
Dining Room Beamed Ceilings, Flooring - Wall to Wall Carpet, Window(s) - Bay/Bow/Box, Open Floorplan, Wainscoting, Crown Molding
Kitchen Flooring - Vinyl, Dining Area
Interior
Interior Features Entrance Foyer, Study, Bonus Room, Den
Heating Steam, Natural Gas
Cooling None
Flooring Carpet, Hardwood, Pine, Flooring - Stone/Ceramic Tile, Flooring - Wood
Fireplaces Number 3
Fireplaces Type Dining Room, Family Room, Living Room
Appliance Range, Refrigerator, Utility Connections for Gas Range, Utility Connections for Gas Oven
Exterior
Community Features Public Transportation, Shopping, Park, Walk/Jog Trails, Golf, Bike Path, Conservation Area, Highway Access, Public School, T-Station, Sidewalks
Utilities Available for Gas Range, for Gas Oven
Roof Type Shingle
Total Parking Spaces 2
Garage No
Building
Lot Description Corner Lot
Foundation Stone
Sewer Public Sewer
Water Public
Architectural Style Colonial
Schools
Elementary Schools Lincoln
Middle Schools Melrose
High Schools Melrose
Read Less Info
Want to know what your home might be worth? Contact us for a FREE valuation!

Our team is ready to help you sell your home for the highest possible price ASAP
Bought with Ngoc Anh Goldstein • Leading Edge Real Estate

${companyName}
Phone






