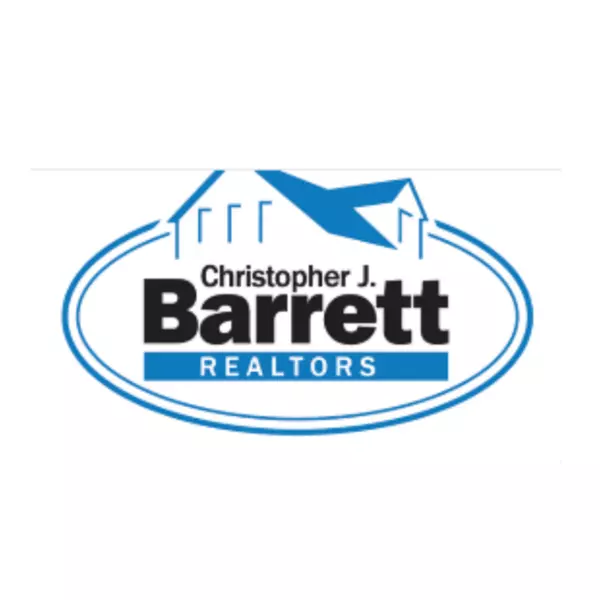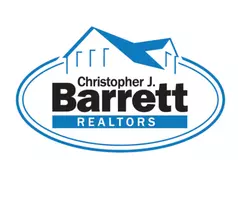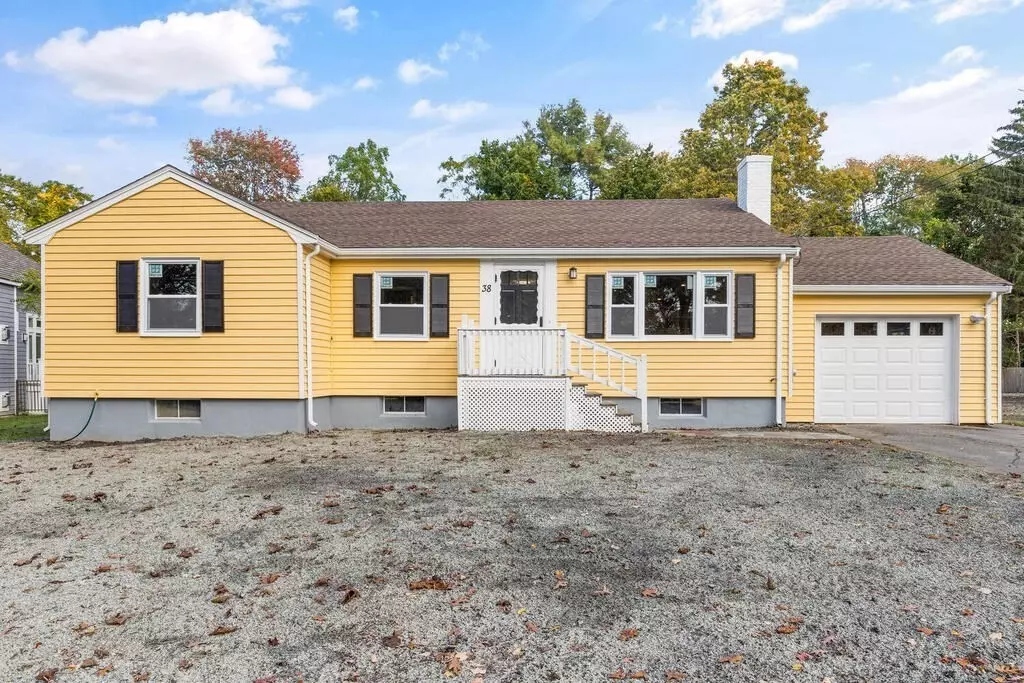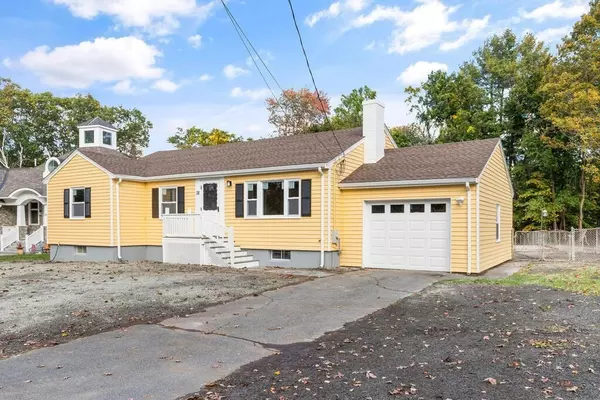$659,999
$639,999
3.1%For more information regarding the value of a property, please contact us for a free consultation.
3 Beds
1.5 Baths
1,663 SqFt
SOLD DATE : 12/08/2021
Key Details
Sold Price $659,999
Property Type Single Family Home
Sub Type Single Family Residence
Listing Status Sold
Purchase Type For Sale
Square Footage 1,663 sqft
Price per Sqft $396
Subdivision Montrose
MLS Listing ID 72909882
Sold Date 12/08/21
Style Ranch
Bedrooms 3
Full Baths 1
Half Baths 1
HOA Y/N false
Year Built 1958
Annual Tax Amount $6,364
Tax Year 2021
Lot Size 0.740 Acres
Acres 0.74
Property Sub-Type Single Family Residence
Property Description
Beautifully renovated three bedroom ranch in convenient Wakefield location. Gorgeous new kitchen features, recessed lighting, glass front cabinets, stainless steel appliances, porcelain tiled floors and 2 seat granite island open to the dining room. Fireplaced living room has elegant original mantle with tiled surround and hearth, recessed lighting and gleaming hardwood floor. Open dining room with recessed lighting and hardwood floor. Three bedrooms, nicely updated bath includes tiled floor and new granite topped vanity. Expansive lower level has multiple finished area options and space for an office and game room uses. Enclosed porch overlooks huge level fenced back yard and woods. 1 car attached garage.
Location
State MA
County Middlesex
Zoning SR
Direction Between Water and Davy Lane
Rooms
Family Room Bathroom - Half, Flooring - Wall to Wall Carpet, Remodeled, Storage, Lighting - Overhead
Basement Full, Finished, Interior Entry, Concrete
Primary Bedroom Level First
Dining Room Flooring - Hardwood, Open Floorplan, Recessed Lighting
Kitchen Flooring - Stone/Ceramic Tile, Dining Area, Countertops - Stone/Granite/Solid, Kitchen Island, Exterior Access, Open Floorplan, Recessed Lighting
Interior
Interior Features Sun Room
Heating Baseboard, Oil
Cooling None
Flooring Tile, Carpet, Hardwood, Flooring - Wall to Wall Carpet
Fireplaces Number 1
Fireplaces Type Living Room
Appliance Range, Dishwasher, Disposal, Microwave, Refrigerator, Tank Water Heaterless, Utility Connections for Electric Range, Utility Connections for Electric Oven, Utility Connections for Electric Dryer
Laundry Washer Hookup
Exterior
Garage Spaces 1.0
Community Features Public Transportation, Shopping, Tennis Court(s), Park, Walk/Jog Trails, Medical Facility, Bike Path, Conservation Area, Highway Access, House of Worship, Private School, Public School
Utilities Available for Electric Range, for Electric Oven, for Electric Dryer, Washer Hookup
Roof Type Shingle
Total Parking Spaces 3
Garage Yes
Building
Lot Description Cleared, Level
Foundation Block
Sewer Public Sewer
Water Public
Architectural Style Ranch
Schools
Middle Schools Galvin
High Schools Wakefield Mem
Others
Senior Community false
Read Less Info
Want to know what your home might be worth? Contact us for a FREE valuation!

Our team is ready to help you sell your home for the highest possible price ASAP
Bought with Brian Garcia • Redfin Corp.

${companyName}
Phone






