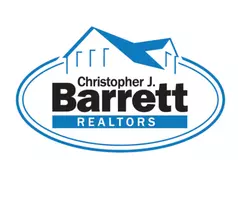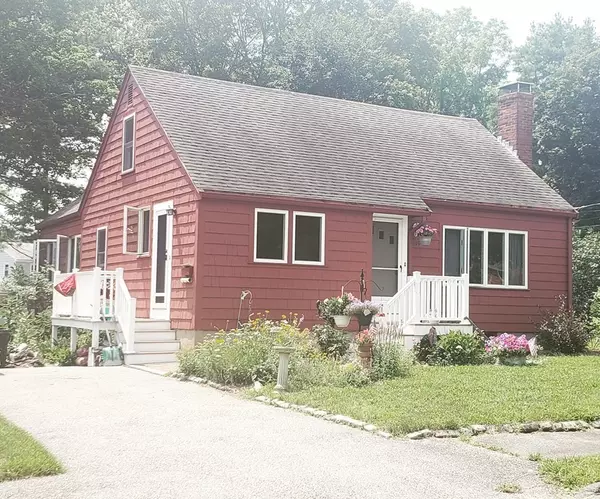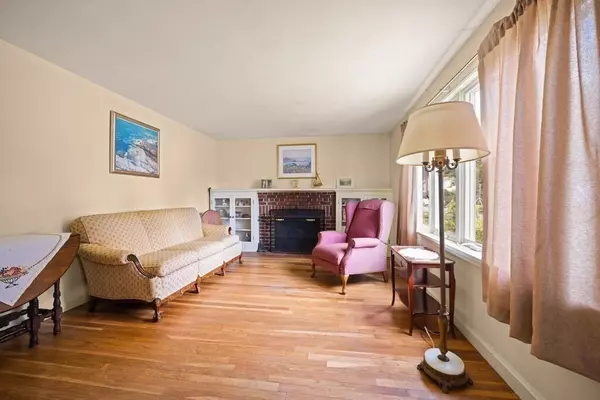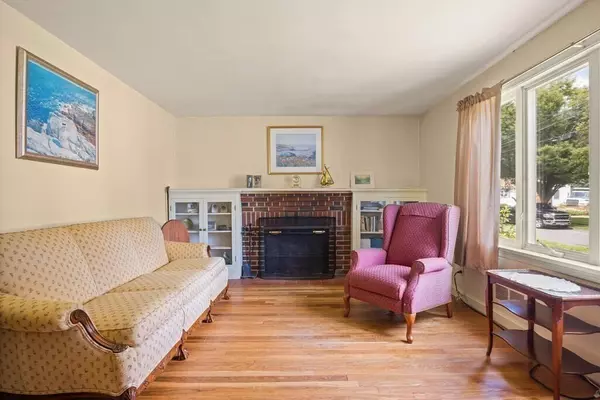$660,000
$624,500
5.7%For more information regarding the value of a property, please contact us for a free consultation.
3 Beds
2 Baths
1,616 SqFt
SOLD DATE : 09/07/2023
Key Details
Sold Price $660,000
Property Type Single Family Home
Sub Type Single Family Residence
Listing Status Sold
Purchase Type For Sale
Square Footage 1,616 sqft
Price per Sqft $408
MLS Listing ID 73136212
Sold Date 09/07/23
Style Cape
Bedrooms 3
Full Baths 2
HOA Y/N false
Year Built 1951
Annual Tax Amount $6,769
Tax Year 2023
Lot Size 9,583 Sqft
Acres 0.22
Property Sub-Type Single Family Residence
Property Description
Introducing this welcoming home on a quiet cul-de-sac in Wakefield. Enjoy lovely outdoor views from the spacious sun room. Light-filled kitchen boasts new cabinets and backsplash. This home has three bedrooms and two bathrooms. The fireplaced living room is perfect for the holidays. Laundry and ample storage in the basement. All of this situated on a lovely property in a nice neighborhood. Easy access to route 95 and other conveniences such as restaurants, parks, shopping and bus line. This home is priced to sell. You won't want to miss it!
Location
State MA
County Middlesex
Zoning SR
Direction Vernon Street to Thistledale
Rooms
Family Room Flooring - Stone/Ceramic Tile
Basement Full
Primary Bedroom Level Second
Dining Room Flooring - Hardwood
Kitchen Flooring - Laminate
Interior
Heating Forced Air, Oil, Electric
Cooling Window Unit(s)
Flooring Wood, Tile, Vinyl
Fireplaces Number 1
Appliance Range, Dishwasher, Microwave, Refrigerator, Utility Connections for Gas Range, Utility Connections for Gas Oven, Utility Connections for Electric Dryer
Laundry In Basement
Exterior
Exterior Feature Porch
Community Features Public Transportation, Shopping, Tennis Court(s), Walk/Jog Trails, Laundromat, Highway Access, House of Worship, Public School, T-Station
Utilities Available for Gas Range, for Gas Oven, for Electric Dryer
Roof Type Shingle
Total Parking Spaces 2
Garage No
Building
Foundation Concrete Perimeter
Sewer Public Sewer
Water Public
Architectural Style Cape
Schools
Elementary Schools Dolbeare
Middle Schools Galvin
High Schools Wmhs
Others
Senior Community false
Read Less Info
Want to know what your home might be worth? Contact us for a FREE valuation!
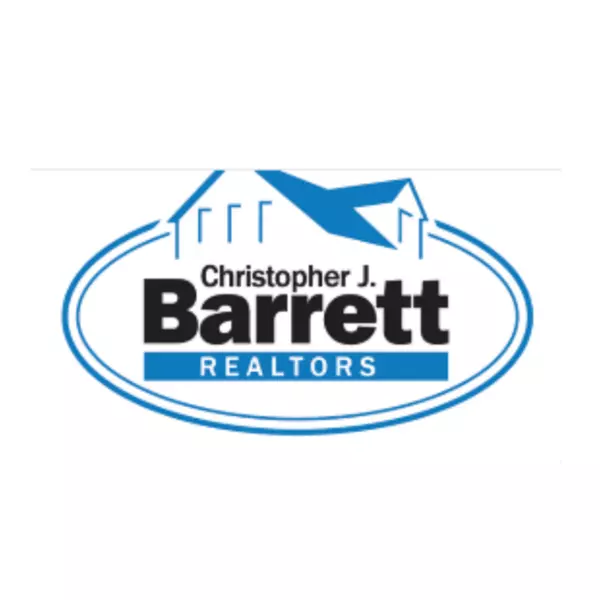
Our team is ready to help you sell your home for the highest possible price ASAP
Bought with Christopher Barrett • Barrett, Chris. J., REALTORS®

${companyName}
Phone
