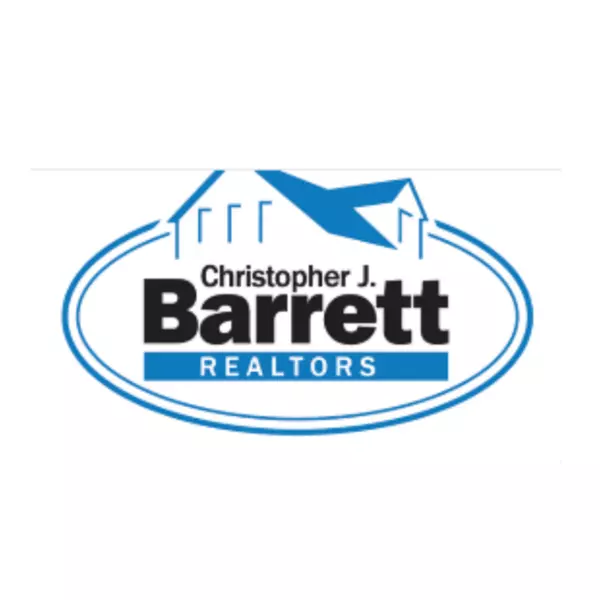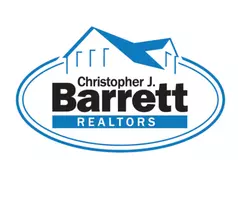$795,000
$799,900
0.6%For more information regarding the value of a property, please contact us for a free consultation.
3 Beds
2 Baths
2,592 SqFt
SOLD DATE : 10/30/2025
Key Details
Sold Price $795,000
Property Type Single Family Home
Sub Type Single Family Residence
Listing Status Sold
Purchase Type For Sale
Square Footage 2,592 sqft
Price per Sqft $306
Subdivision Lakeside
MLS Listing ID 73414074
Sold Date 10/30/25
Style Split Entry
Bedrooms 3
Full Baths 2
HOA Y/N false
Year Built 1965
Annual Tax Amount $7,889
Tax Year 2025
Lot Size 0.360 Acres
Acres 0.36
Property Sub-Type Single Family Residence
Property Description
Expansive 8 room split entrance in close proximity to the Dolbeare school. All new kitchen was gutted to the studs and features crown molding topped white shaker style cabinets, granite counters and stainless steel appliances. The 1st floor features fireplaced living room with bay window. Open concept dining room includes slider to newly renovated enclosed porch. Three bedrooms all with freshly refinished hardwood floors. 1st floor is also newly painted. Both bathrooms are completely renovated and feature all new flooring, granite topped vanities, tiled floors & shower or tub surround. Huge fully finished lower level has new ceilings, vinyl flooring and lighting throughout plus a floor to ceiling brick fireplace, laundry room and new 3/4 bath. Large level backyard with lot of perennials and wooded backdrop. Fabulous Wakefield location less than 1/2 mile to lake Quannapowitt with all its recreational activities and events as well as Route 95.
Location
State MA
County Middlesex
Zoning SR
Direction Near Magnolia Ave and Dolbeare School
Rooms
Family Room Flooring - Vinyl, Open Floorplan, Lighting - Overhead
Basement Full, Finished, Walk-Out Access, Interior Entry, Concrete
Primary Bedroom Level First
Dining Room Flooring - Hardwood, Slider
Kitchen Flooring - Vinyl, Countertops - Stone/Granite/Solid, Cabinets - Upgraded, Open Floorplan, Remodeled
Interior
Interior Features Cathedral Ceiling(s), Slider, Lighting - Overhead, Game Room, Sun Room
Heating Baseboard, Oil
Cooling Wall Unit(s)
Flooring Wood, Tile, Hardwood, Vinyl / VCT, Flooring - Vinyl
Fireplaces Number 2
Appliance Tankless Water Heater, Range, Oven, Dishwasher, Microwave, Refrigerator, Washer, Dryer
Laundry Flooring - Vinyl, Electric Dryer Hookup, In Basement, Washer Hookup
Exterior
Exterior Feature Porch - Enclosed, Rain Gutters
Community Features Public Transportation, Shopping, Park, Walk/Jog Trails, Golf, Conservation Area, Highway Access, House of Worship, Private School, Public School, T-Station
Utilities Available for Electric Range, for Electric Oven, Washer Hookup
Roof Type Shingle
Total Parking Spaces 2
Garage No
Building
Lot Description Level
Foundation Concrete Perimeter
Sewer Public Sewer
Water Public
Architectural Style Split Entry
Schools
Elementary Schools Dolbeare
Middle Schools Galvin
High Schools Wakefield Mem
Others
Senior Community false
Acceptable Financing Contract
Listing Terms Contract
Read Less Info
Want to know what your home might be worth? Contact us for a FREE valuation!

Our team is ready to help you sell your home for the highest possible price ASAP
Bought with Erica Ferrell • William Raveis R.E. & Home Services

${companyName}
Phone






